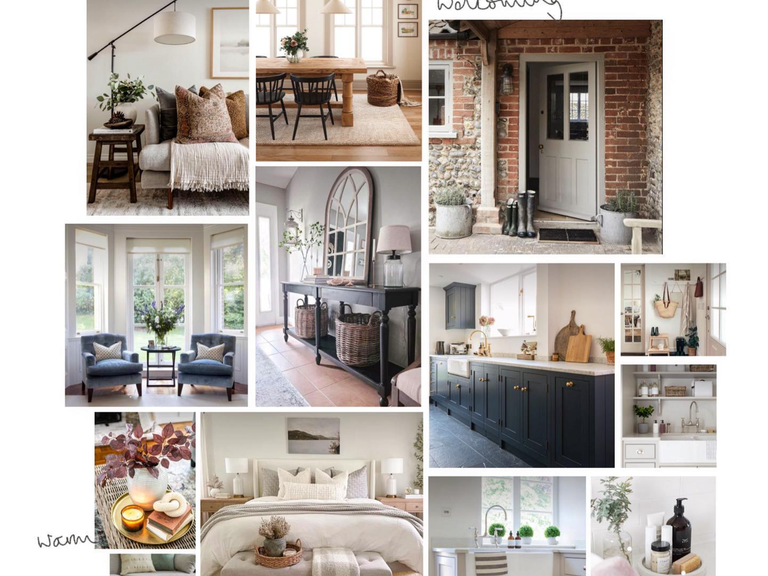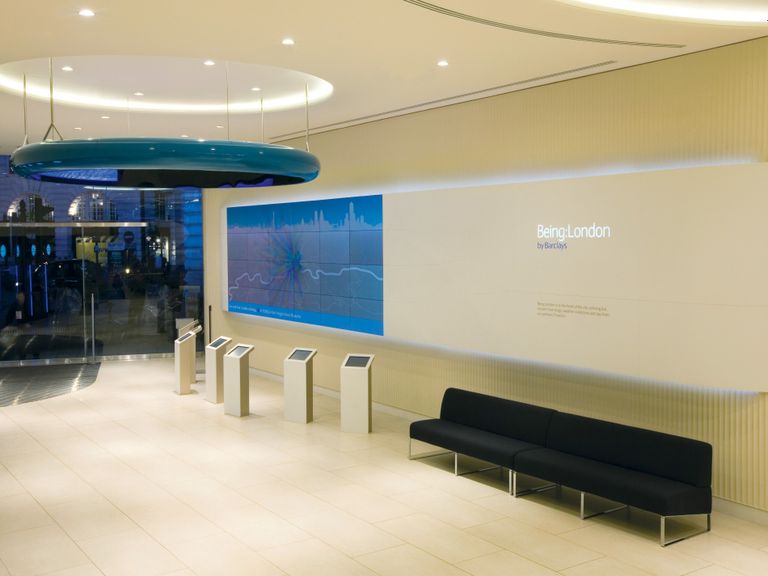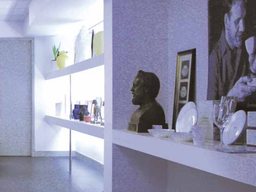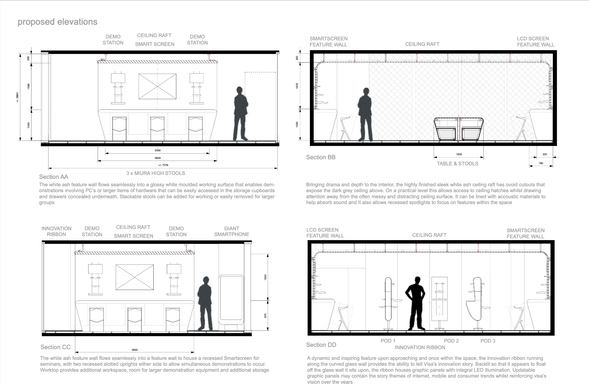Clock Mill Barn
A barn conversion in the Leicestershire countryside with a modern take on the classic country house
Our first full service project, we designed and project managed this barn conversion celebrating modern country living and in a record breaking 6 month build! The brief for this family home was all about creating striking architectural features that provided wow factor, utilising reclaimed and antique finishes to curate comfortable heritage inspired interiors that improve the family's day-to-day quality of life.
We worked together from concept designs with our architect and structural engineer, through planning with consultants, to detail design with specialist contractors and suppliers, and then project managed on-site to deliver a truly unique and characterful property.















Matthew James Homes
Showhome Interior design & styling for an exclusive development of executive homes set in the rolling hills of the Derbyshire Dales
"The team at Matthew James Homes has given utmost thought to how your family and you will experience your home, reflecting on and incorporating the design features to make your life better. These are beautiful interiors with high quality finishes throughout."
Beth Shaw @ Mr & Mrs Clarke
VISA Innovation
Joining the team at Clarity to work on a pop-up concept to provide an opportunity to tell the visa innovation story.
Creating a space that engages and inspires visitors, flexible in terms of layout and function, that caters for meetings, seminars or demonstrations of varying sizes. This is a space where the mood and feel can be easily amended for return visits.
The scheme will focus on a bespoke but flexible system to store and demonstrate products and services with integral cable management.
This project also involved addressing HVAC, flooring maintenance, ceiling access and accoustic issues within the scheme





OBB Studio
We were able to create a series of multi-fuctional spaces that offered staff a variety of formal and informal places to meet, work, present and socialise
A very small proportion of the total available space was being utilised in their existing location, with activity centred around the meeting room and studio desks. By reorganising the space and introducing a variety of new zones within the studio, our design enabled the full area can be used with much greater flexibility, and in a way that could easily evolve over time.
Clearing out unused items and reorganising archives, stationery etc created an organised and un-fussy workplace with limited opportunities for future cluttering.
The most fun part of this scheme was introducing smart features to communicate what being a part of OBB means. Mixing bespoke key pieces with modern design classics and secondhand furniture items created an individual, eclectic and welcoming interior, dotted with bold graphics and talking points to add that famous bear humour.
The 'Bear Cave" (pictured top left) became so popular, OBB ended up having to set up a booking system!
Coopers Cottage
How to make a temporary home, homely...
creating spaces to recharge and restore
A project to turn a freshly renovated 60's bungalow into a temporary practical family home, blending a mix of personalities and styles ranging from shaker to industrial, to create a seamless and restful interior offering an escape from the busy day to day.
Maximising natural light, using a nature inspired palette and choosing classic multi-functional pieces was key to designing a scheme with wellness at its core.








Barclays
Signage development & global rollout guidelines
An exciting and fast paced project comprising of multiple installations across the estate to introduce new branding.
This included a collection of new brand signage to be designed, prototyped and rolled out across the estate, alongside producing guidelines for its global rollout.
The National Trust
Researching, Designing & Installing a new stable exhibition at Gibside
Of all the National Trust and English Heritage projects Emma has worked on, this was the first and remains a favourite.
The brief was to deliver a new exhibition inside converted stables incorporating interactive elements, communicating the history of the estate with an equestrian focus. As the building is listed, all items had to be freestanding and self supporting, with the ability to replace and change elements over time.
Inspired by the incredible craftsmanship of horse tack and the functionality of Georgian working buildings, the design involved a traditional post and beam structure constructed from locally forested oak, from which a series of modular panels were suspended using a kit of various sized leather straps, held in place using buckles.








Royal Doulton
Creating a new HO Reception encompassing 200 years of designs, for this heritage brand
We chose a simple, clean and neutral palette owning the colour white to build a space that communicates the brand’s creative process as well as displaying heritage elements, incorporating modern interpretations of period antique furniture to display modern prototypes contrasting alongside historical pieces.
A crucial feature of this scheme was to develop a bespoke celebratory wall tile based on an original Minton design, produced in partnership with Royal Doulton.
We need your consent to load the translations
We use a third-party service to translate the website content that may collect data about your activity. Please review the details in the privacy policy and accept the service to view the translations.







